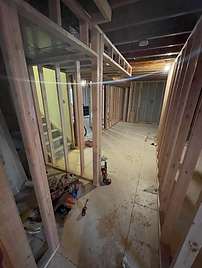(970) 217-8959

ROUGH FRAMING
Whether you're building a new home, adding an extension, or renovating an existing space, our rough framing services can be tailored to your specific needs. We adapt to diverse architectural designs and project requirements, providing customized framing solutions that align with your vision and ensure structural integrity.

16'x14' CUSTOM LOFT SHED
In 2020, we completed a custom 16'x14' shed project in Erie, Colorado. This ground-up build featured a functional loft space, and included all framing, siding installation, window fitting, and complete roofing with tar paper and shingles. The project demonstrated our ability to handle all phases of construction, delivering a fully finished and durable structure.







FIREPLACE FRAMING
We bring your fireplace vision to life through expert rough framing. Whether you desire a traditional hearth or a contemporary design, we have the expertise to create the underlying structure. We work closely with our clients to understand their specific needs and translate their ideas into a perfectly framed fireplace that enhances their living space. Use some of the projects below for your next inspiration.










FRAMING PROJECT
---




Project Name
This is your Project description. Provide a brief summary to help visitors understand the context and background of your work. Click on "Edit Text" or double click on the text box to start.
